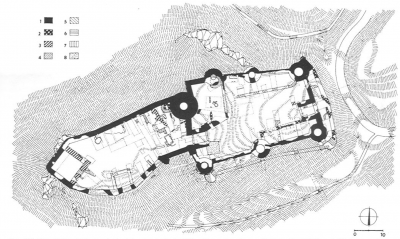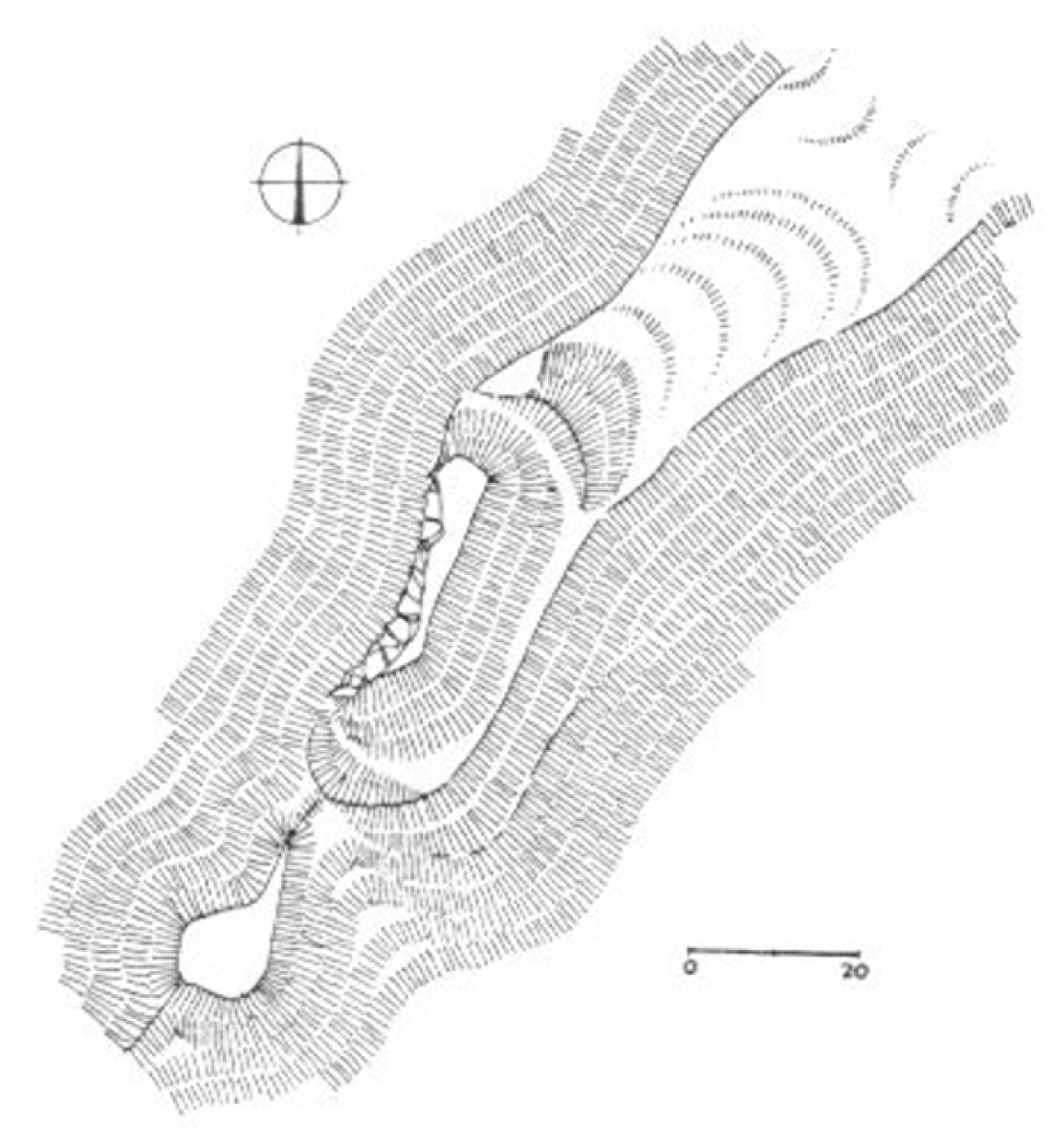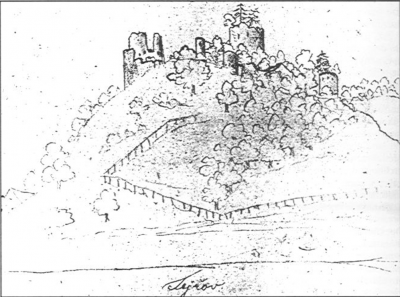| Název: Name: | Týřov | Tyrov |
| Další názvy: Other Names: | Angerbach Thyrow | |
| Typ: Style: | hrad | castle |
| Stav: Condition: | zřícenina | ruin |
| Přístupnost: Accessibility: | volně přístupno | open free |
| Obec: Municipality: | - | - |
| GPS souřadnice: GPS Coordinates: | 49°58'23.08"N 13°47'22.08"E | |
| První písemná zmínka: First Written Reference : | DD.MM.1249 | |
| Památky a muzea v okolí: Places of Interest and Museums in the Vicinity: | - | - |
| Poznámka: Note: | - | - |
| Zdroje: Sources: | http://www.hrady.cz/index.php?OID=312 https://cs.wikipedia.org/wiki/T%C3%BD%C5%99ov | |
Týřov
zřícenina hradu
Týřov
The ruins of the castle lie on a rocky promontory above the right flow of the Berounka River (a stream called Úhoř flows around it) near the village of Skryje in the Rakovník district. In the Middle Ages it was also known by the German name Angerbach, probably founded by King Wenceslas I. It is first mentioned in written sources in 1249, when the king's son Přemysl (later Přemysl Otakar II) was imprisoned in the castle because of a rebellion against his father. At this time, the castle must have been finished or largely completed. Because of its military qualities, the castle became very popular with the Czech kings. John of Luxembourg mortgaged the castle to William of Valeček and in 1315-16 Henry of Lipá was imprisoned here. After his return to Bohemia, King Charles IV bought the castle back from the pledge. It is also found in the Majestas Carolina charter. During the Hussite Wars the castle was in the possession of Aleš of Holický of Šternberk, a supporter of Emperor Sigismund. Due to its impregnability, it was not affected by the turbulent events of that time. Under George of Poděbrady, Týřov was pledged to his secretary Jošt of Ensidle. Under his descendants the castle began to decay, the last significant repairs were carried out at the beginning of the 16th century. It is listed as deserted in 1575. In 1976-84 archaeological research was carried out at the castle. The castle consists of two parts - the lower forecourt to the east and the core itself rising in a higher position on the western side of the site. The forecourt is situated on the eastern side of the site and is almost rectangular in plan. The rectangular forecourt was fortified by six rounded franking towers, the seventh represented by a bergfrith at the head of the upper castle. The forecourt was entered from the east, through a prismatic gate with a drawbridge. The access road was protected by a parcan wall, connected to the circuit of towers in the northeast. The upper castle, occupying the top of the hill, was designed in a way that was very common in the Czech environment. The massive cylindrical tower stood on the access road, while the western end of the site, protected by steep slopes, was intended for residential buildings. The donjon was located there, it was flat-roofed and its cellar and first floor were accessible by special entrances from the courtyard. Geometric form was preferred to a design that was largely subordinate to the relief of the site, as in the upper castle. The built-in flanking towers allowed active defence and the front of the wall could also be fired from the side. The castles built at Týřov thus follow the castles built in France. Its monumentality and ruggedness undoubtedly made the castle stand out in the Czech castle architecture of its time and thus represented its royal builder. Its complexity differed significantly from the - at that time usually much more modest - castles built by feudal lords. Of all the building works in the time of Wenceslas I, Týřov Castle was not unique in its connection with Western European models. In its totality, the layout is a kind of compromise synthesis, combining the design of an upper castle, common in Central Europe, with impulses of Western European origin. The construction of Týřov Castle is one of the most important manifestations of court culture at the time of Wenceslas I.
Sources:
Plán hradu se zanesenými sondami, 1 - zdivo z 1. poloviny 13. století; 2 - mladší zdivo z 1. poloviny 13. století; 3 - zdivo z doby okolo poloviny 13. století; 4 - zdivo ze 14. století; 5 - zdivo z 15. století; 6 - zdivo z konce 15. století; 7 - zdivo patrně ze 13. století; 8 - zdivo blíže nedatované
Durdík 2000, s. 569 obr. 1232
The ruins of the castle lie on a rocky promontory above the right flow of the Berounka River (a stream called Úhoř flows around it) near the village of Skryje in the Rakovník district. In the Middle Ages it was also known by the German name Angerbach, probably founded by King Wenceslas I. It is first mentioned in written sources in 1249, when the king's son Přemysl (later Přemysl Otakar II) was imprisoned in the castle because of a rebellion against his father. At this time, the castle must have been finished or largely completed. Because of its military qualities, the castle became very popular with the Czech kings. John of Luxembourg mortgaged the castle to William of Valeček and in 1315-16 Henry of Lipá was imprisoned here. After his return to Bohemia, King Charles IV bought the castle back from the pledge. It is also found in the Majestas Carolina charter. During the Hussite Wars the castle was in the possession of Aleš of Holický of Šternberk, a supporter of Emperor Sigismund. Due to its impregnability, it was not affected by the turbulent events of that time. Under George of Poděbrady, Týřov was pledged to his secretary Jošt of Ensidle. Under his descendants the castle began to decay, the last significant repairs were carried out at the beginning of the 16th century. It is listed as deserted in 1575. In 1976-84 archaeological research was carried out at the castle. The castle consists of two parts - the lower forecourt to the east and the core itself rising in a higher position on the western side of the site. The forecourt is situated on the eastern side of the site and is almost rectangular in plan. The rectangular forecourt was fortified by six rounded franking towers, the seventh represented by a bergfrith at the head of the upper castle. The forecourt was entered from the east, through a prismatic gate with a drawbridge. The access road was protected by a parcan wall, connected to the circuit of towers in the northeast. The upper castle, occupying the top of the hill, was designed in a way that was very common in the Czech environment. The massive cylindrical tower stood on the access road, while the western end of the site, protected by steep slopes, was intended for residential buildings. The donjon was located there, it was flat-roofed and its cellar and first floor were accessible by special entrances from the courtyard. Geometric form was preferred to a design that was largely subordinate to the relief of the site, as in the upper castle. The built-in flanking towers allowed active defence and the front of the wall could also be fired from the side. The castles built at Týřov thus follow the castles built in France. Its monumentality and ruggedness undoubtedly made the castle stand out in the Czech castle architecture of its time and thus represented its royal builder. Its complexity differed significantly from the - at that time usually much more modest - castles built by feudal lords. Of all the building works in the time of Wenceslas I, Týřov Castle was not unique in its connection with Western European models. In its totality, the layout is a kind of compromise synthesis, combining the design of an upper castle, common in Central Europe, with impulses of Western European origin. The construction of Týřov Castle is one of the most important manifestations of court culture at the time of Wenceslas I.
Sources:
Durdík, T. 2000: Illustrated Encyclopedia of Czech Castles. Prague.
https://www.hrady.cz/index.php?OID=312
https://cs.wikipedia.org/wiki/T%C3%BD%C5%99ov
Plán hradu se zanesenými sondami, 1 - zdivo z 1. poloviny 13. století; 2 - mladší zdivo z 1. poloviny 13. století; 3 - zdivo z doby okolo poloviny 13. století; 4 - zdivo ze 14. století; 5 - zdivo z 15. století; 6 - zdivo z konce 15. století; 7 - zdivo patrně ze 13. století; 8 - zdivo blíže nedatované
Durdík 2000, s. 569 obr. 1232
Reklama
Join us
We believe that there are people with different interests and experiences who could contribute their knowledge and ideas. If you love military history and have experience in historical research, writing articles, editing text, moderating, creating images, graphics or videos, or simply have a desire to contribute to our unique system, you can join us and help us create content that will be interesting and beneficial to other readers.
Find out more

